ONTOLOGIES AND GENEALOGIES
- Tanushree Bhagwat
- Feb 15, 2022
- 2 min read
Updated: Jul 23, 2023
Faculty: Rupali Gupte, Shreyank Khemplapure, Samir Raut, and Rajeev Thakker
Blog post by: Tanushree Bhagwat (A20-06)
The intention of this course was to ask ontological questions about architectural programs and to develop interpretative abilities of architecture by understanding the genealogy from secondary source studies of architectural programs and speculate on its relationship with contemporary societal structures.
It began with the speculation of the possible societal structures and corresponding spatial structures for a given institution through the archival studies of the genealogy of the programs across the world; With focus on form, program, spatial structure and social structure.
This studio chose to look closely at the idea of a museum, its genealogy and its ontology, through a crucial analysis of the question:
What might a contemporary museum be?
After the archival studies of the Museums, reading texts, putting together visual media on a timeline; the question, now, was:
What is ?
This provocation urged students to critically understand the program and its relation to the institution’s deep spatial structure as a method to rethink the configuration for a new institution, type and spatial structure.
DESIGN QUESTION:
What does it mean to build a museum around a particular religion in the contemporary context, and how do the poetics of space change ?
Can it be secular in its spatial nature and still be sensitive to the traditions ?
INTENT OF DESIGN:
To build a museum focused on the principles and disciplines of Buddhism by employing various materials that evoke certain ideologies and teachings. This museum is re-imagined as a fluid space that is free of compartmentalization, initiates interaction with nature and emerges from the surrounding landscape.
SITE DOCUMENTATION & ANALYSIS:
The chosen site is located in Sanjay Gandhi National Park in Borivali, Mumbai. It is perfectly placed alongside the Dahisar river, has a loamy soil type and is shaded with trees like tamarind, gulmohar, etc. Currently, the site is being used as a pausing space; with seating platforms along its periphery, it makes the space a well suited resting spot with easy access to the river. The empty space enclosed by the seating is used to park bicycles.
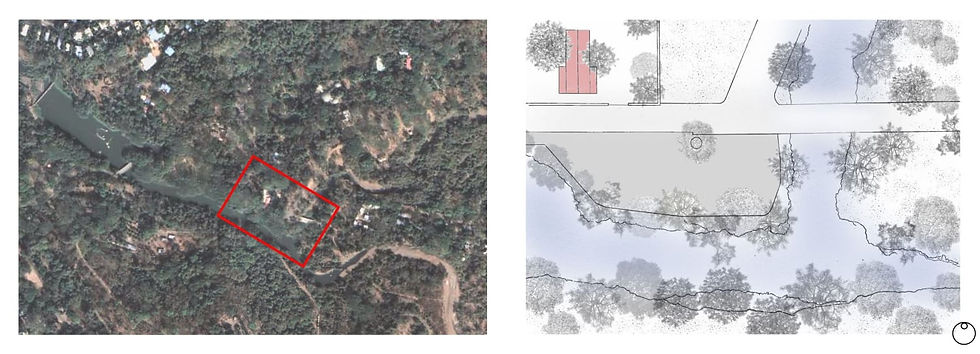



MUSEUM OF ? Buddhist Ideologies.
MUSEUM AS...a spiritual sanctuary in the dense urban context.
COLLAGES:
The next step was to create collages that would further inspire the design, spatial patterns and movement in the built-form. Taking inspiration from the Buddhist Thangka paintings and Mandala art, the following collages were put together.
DESIGN EVOLUTION:
The intent was to break-away from the hierarchy, depicted in the paintings, and produce a safe and secular space that was equally sensitive to Buddhist ideologies and religious culture.
I began working with the idea of a grid, similar to that of Gandhi Ashram museum. Spaces needed to be fluid and free flowing to complement the surroundings and the principles they were built around. This became possible after
DE-compartmentalizing the volumes within the grid and allowing walls and other partitions to guide the spaces that were formed.
FINAL ITERATION:
The final design works in different layers, with programs overlapping and seamlessly morphing with each other. They co-exist in a harmony that truly builds the experience of the museum.


PLANS AND SECTIONS:


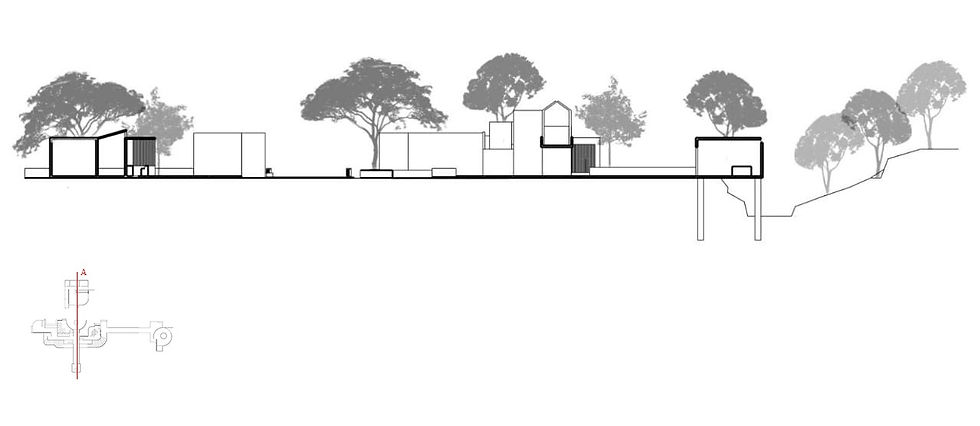
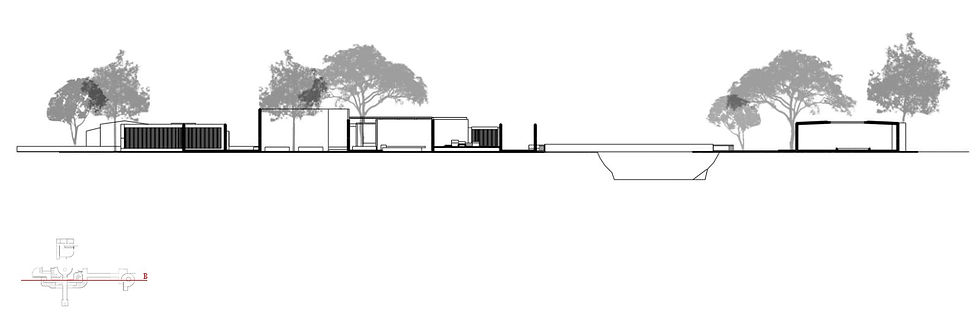
SPATIAL EXPERIENCE:
















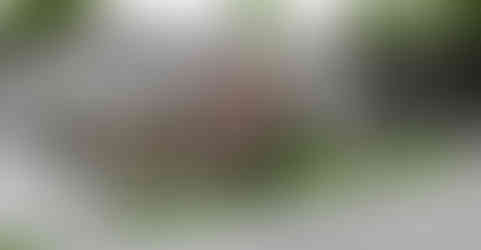



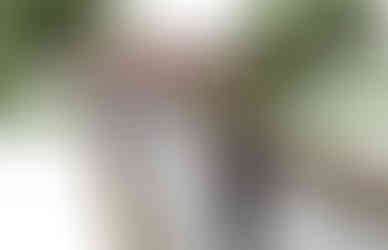



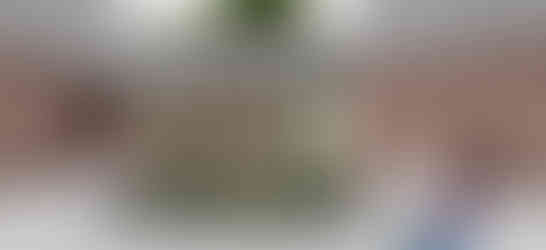


Comments